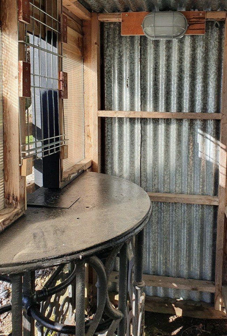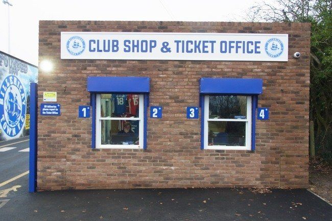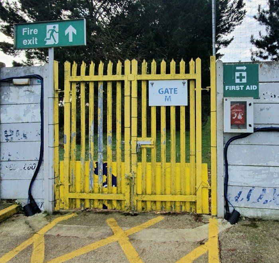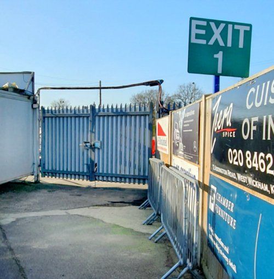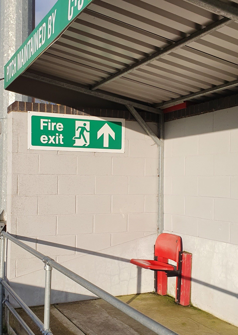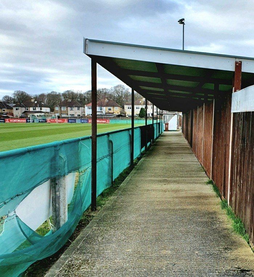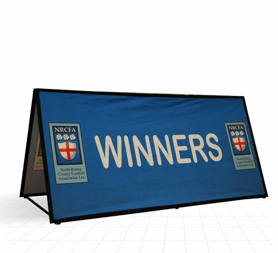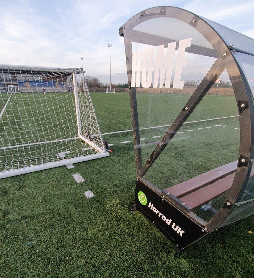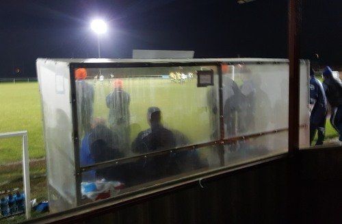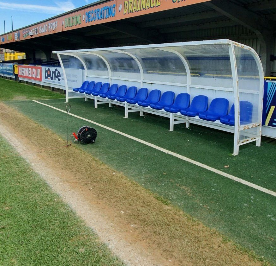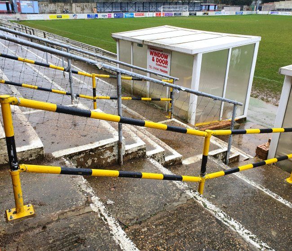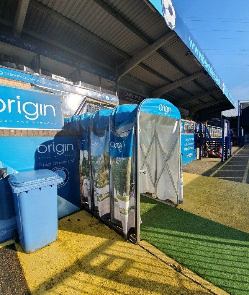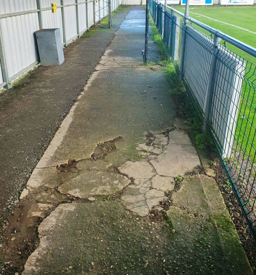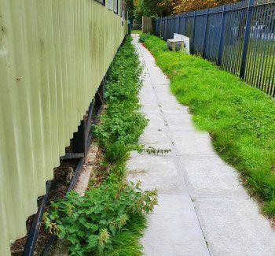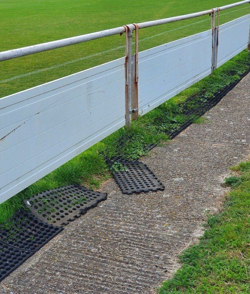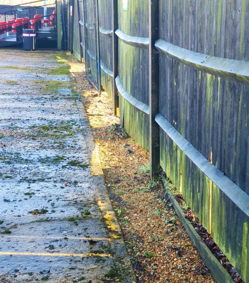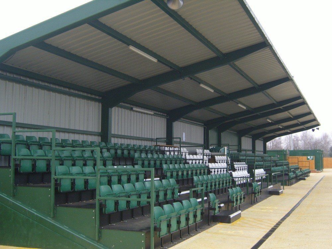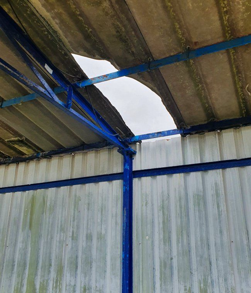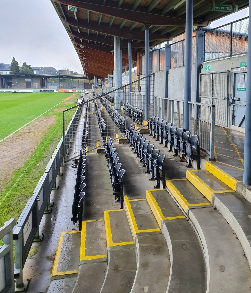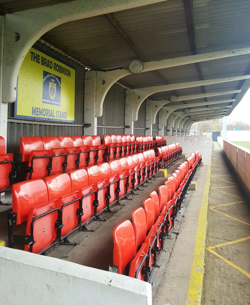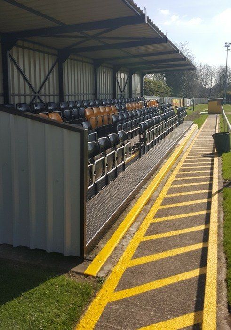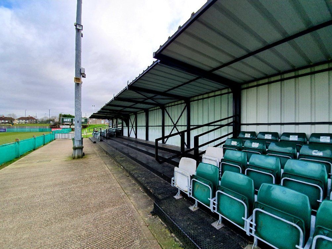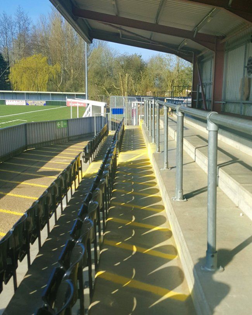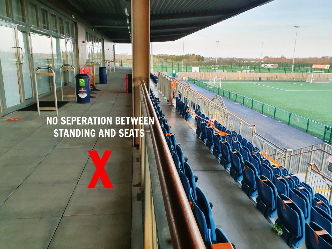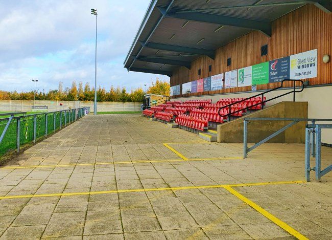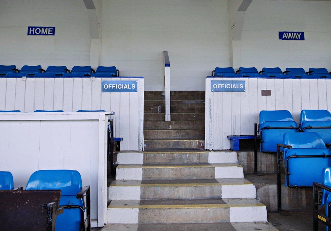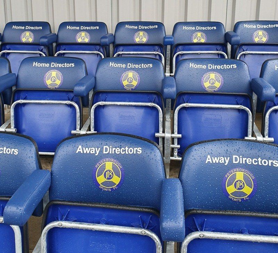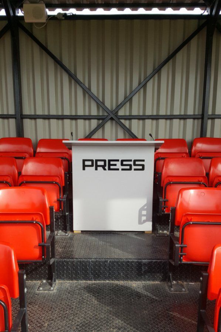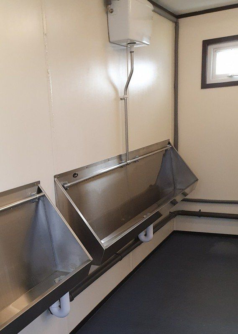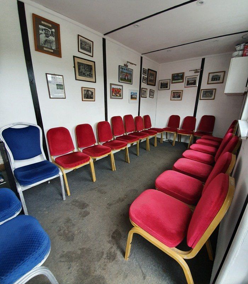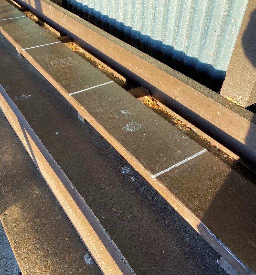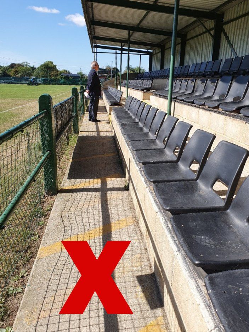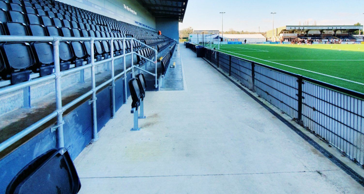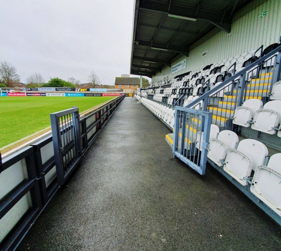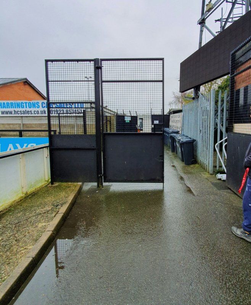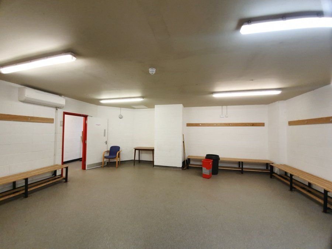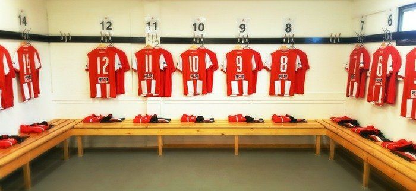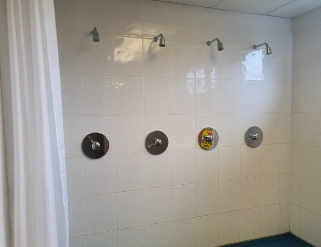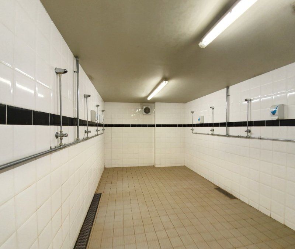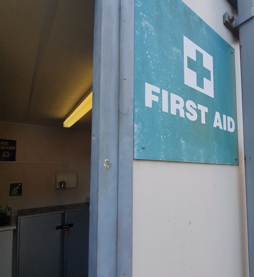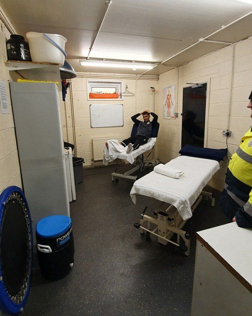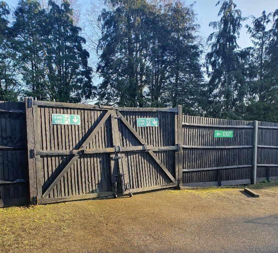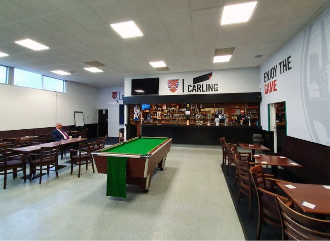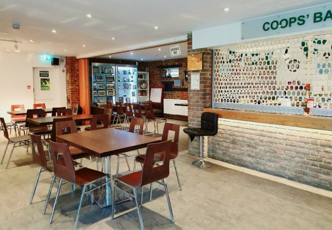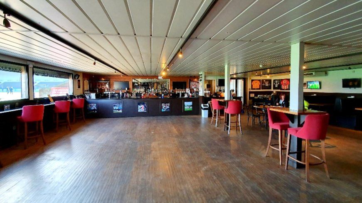groundgrading.co.uk
Everything you need to know about National Leagues
System FA & League Ground Grading
The essentials to know
Steps 3 & 4
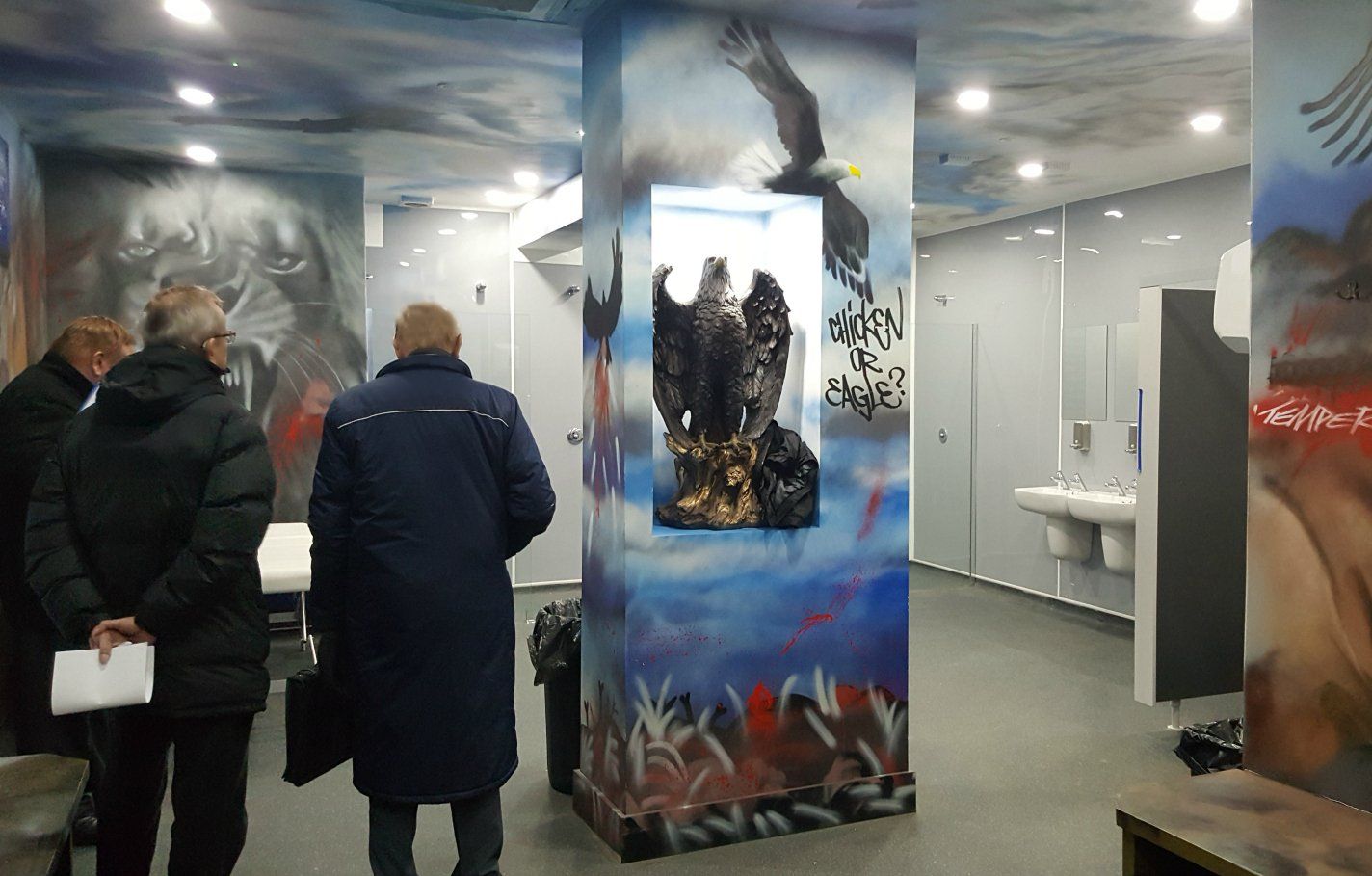
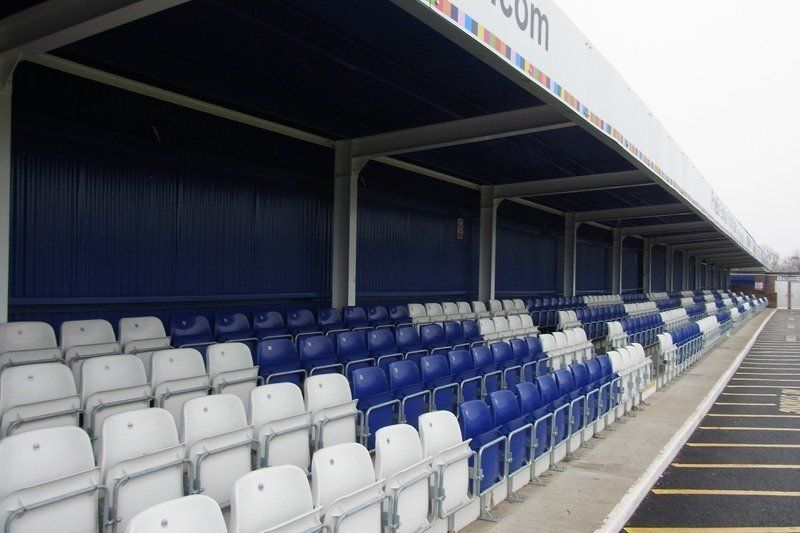
2 - TURNSTILES
Ensure all the turnstiles you require for your Grade are fully operational and not filled with junk. Often I hear "....we only use that one, so the others don't matter". The Grade determines how many are needed and that number must absolutely be fully functioning for the ground to pass its inspection (pic 1 ). This includes working foot pedals, electric lights, properly working mechanisms and security for the operator to include mesh payment grills and a bolt on the inside of the door. Pay windows and ticket offices (pic 2) are becoming common as we move to a more cashless society. All these along with electronic turnstiles are acceptable as long as they are configured correctly. Electronic turnstiles must still be able to admit entry in the event of a power failure. Pre-paid tickets cannot be collected by any steward or other club personnel loitering outside of a self propelled turnstile or entry unit. Unless a turnstile scanner admits the entry (ticket barcode or on a phone App) pre-paid for tickets have to be collected in the traditional turnstile way.
Segregation needs to be proven as being possible and so having at least one turnstile serving a different end or area of the ground is best practice.
3 - EMERGENCY EXITS
These are commonly a fail at Ground Grading. For gates to qualify they must open outward and be approached from within the ground via a hardbound surface. Clear and proper Running Man signage must be displayed at qualifying gates, the higher placed and the bigger the better. Attaching the signs immediately adjacent to the gates means they are still visible when the gates are open (pic 3). Numbering exits is best practice to properly organise an emergency and evacuation plan that all grounds should have (pic 4). Proper Running Man signage around the ground will direct spectators to their nearest emergency exit. This again is often a grading fail as signs are sometimes non-existent or pointing in the wrong direction. Signs should be placed high enough and smartly enough to ensure they are visible when a ground is full of spectators (pic 5). Signs must be in the proper format and colour. Exits must not be blocked either inside the ground or outside and signage can assist with this or Yellow painted hatching on the ground. The siting of refreshments and WC's away from exits is expected. Emergency vehicle access to pitch-side has to be considered and the route marked and gates kept clear.
4 - PITCH BARRIER
By the time clubs have reached Step 3 their barrier should absolutely be fit for purpose. For new entrants at Step 4 the barrier needs infilling properly. Cheap or plastic mesh or flimsy material will not pass the Grade (pic 6). The 1.1m height of the barrier is important, but clubs can lower the barrier directly in front of seated stands to help with sight-lines, or indeed remove it completely. Continuous 'A Frames' can also be used instead of a barrier in front of seated stands (pic 7). A robust pitch barrier and proper gates to access the pitch are required. Broken, leaning or flimsy barriers are not acceptable and nor are slip poles without infilling beneath.
5 - TECHNICAL AREA
The laws of the game stipulate how the area must be marked out around the dugouts. However, this is often neglected or ignored, even at Football League level. I often also see brand new artificial surfaces set out incorrectly (pic 8). Incorrect markings are a fail but easy to rectify, less easy to rectify though are dugout problems. Care must be taken when placing dugouts (pic 9) and consider whose view you are blocking. Sight-lines of the pitch from seats being compromised results in those seats being removed from the required covered total. This can and has led to Grading fails. Sometimes a team manager demands changes to technical area sizes or placement of the dugouts, but clubs have to be aware of the potentially expensive consequences of wrong set out and poor placement. Signs clearly visible pitch side on the dugouts stating 'Home' or 'Away' are required and bench seating has to be properly fixed Loose chairs cannot be in the dugouts or technical areas. This rule was relaxed for Covid distancing measures but is now fully in force again. The two Technical Areas should be at the very least 3m apart from one another. For new build grounds, the Technical Areas are to be at least 3m apart not the dugouts, this is often mis-read. For Grade 3 down, the seating requirement is for 8 minimum which equates to a 4m bench length. For Grades 1 and 2, 11 seats are required as a minimum equating to a 5.5m bench length. Fixed individual seats (pic 10) should have a minimum seat width of 500mm.
6 - PLAYERS SAFE WALKWAY
One of the most difficult and controversial elements of the Grading Document. All grounds are different and so a one size fits all solution is not appropriate. It really all comes down to common sense. The idea of the safe walkway is to ensure that players and match officials can enter and leave the field of play safely and unhindered. This includes through a seated stand where a lot of problems arise. Space and sight-lines compromised by fences, cages or partially retracting structures are all common issues.
Where space allows a safe zone walkway is a good solution, with a minimum of 1.1m high barriers and gates installed either side of a walkway of say 4m/5m wide. Where the walkway is narrower a retracting cage or concertina vinyl tunnel is a solution. If no sight-lines are compromised then a 1.8m high barrier or metal cage style structure can be used. Gates to the pitch must be able to be fixed in both the open and closed positions. Pic 11 shows how a narrow players walkway down a terrace has been widened to create a safe zone. Pic 12 shows a typical retracting tunnel.
7 - SPECTATOR WALKWAY
This must be kept clear, in good condition and be of a proper hardbound surface like concrete, tarmac or well laid slabs. Walkways that are cracked or breaking up will be failed (pic 13). 900 mm is the narrowest allowed so look out for any intrusion by floodlight masts, dugouts, grass/vegetation creep etc (pic 14). 1200mm width is recommended to allow passage for wheelchair users. Where the walkway passes in front of a row of seats, the 900mm minimum must still be maintained on top of the seat and seat clearway dimension. The front row of seats in some stands have had to be removed for falling fouling of this, or walkways diverted behind a stand (pic 34).
The walkway must be directly adjacent to the pitch barrier with no gap. Infill rubber mats are not acceptable (pic 15) neither is grass or gravel. Ideally and for new build, the walkway will be 1200mm wide. Loose stones in the ground (spectator areas) are not allowed under any circumstances. This includes for infill, French Drains, under gravel boards etc (pic 16). Grounds have failed where a gravel car park is not properly fenced off from spectator areas (which includes pathways to access clubhouse, WC's, refreshment huts etc).
Flat areas within a ground will be hard standing or laid to well maintained grass (the latter not for grounds where an artificial pitch is laid). Hard standing (min 900mm wide, min 1200mm recommended) must lead to all spectator facilities within the ground as well as to and from all entrances and exits (see also Emergency Exits above).
8 - STANDS AND TERRACES
There is a good choice of manufacturers of covered and uncovered stands and terraces and of course commissioning a local engineering company to fabricate one to your design is an option, I have done this myself (pic 17). If you buy off the shelf, ensure that the product fully complies with the dimensions and requirements of the Green Guide 6th Edition. Some products do not! Existing bench seats are allowed, but they must be clearly marked off at 500mm centres to denote each seat (pic 31). Stands that hold less than 50 seats will not be included in the total amount you require for Ground Grading and note the wording for the maximum of 2 seated stands to make up the compliance number. Covered stands that leak or have holes in the roof (pic 18) will result in the removal of seats or standing spaces from the total available at best, or a Grading fail at worst. Both seated stands and terracing will need radial gangways shoulder capped with a striking paint (pic 19). Yellow seems the best good choice. Wooden stands need special care and attention and should ideally be phased out as part of any development plan. Regular inspections under wooden stands are a must to ensure they are kept clear of any rubbish and/or leaf litter (pic 19) and no smoking must be well signed and enforced.
In looking to progress up the Leagues it must be noted that for Grades 1 and 2, any seated stand with less than 4 rows will not be counted at all for Grading purposes (pic 20) and the first row must be stepped up above ground level. Sight-lines are important. Seats without a view or a restricted one cannot be included in the total, this includes where Yellow hatch marking in front of seated stands is insufficient or poorly placed. The marking should extend beyond seated stands to allow for the crucial sight-lines from the seats to the pitch (pic 21). In reality and for practical terms this means a view of at least both penalty areas and everything in-between is required, if not the corners of the pitch.
Mixed accommodation stands that include seats and standing are actively discouraged and are not best practice. They cause complications, sight-line and access issues, stewarding and capacity limit problems (pic 22). However, where standing is behind seats a load tested crush barrier is installed, in front of which is a free stepped row behind the seats (Yellow hatched to stop entry and use). This setup allows for proper separation and is the acceptable configuration (pics 23 & 24 for right and wrong setup). Extra wide paddocks in front of seated stands are also problematic and very poor design (pic 25).
Unless in their own dedicated zone (pic 26), Directors seats must be individually marked and reserved as such, 12 each for Home and Away (pic 27). These seats really should be in an advantageous position in the stand and the Boardroom/WC's should not be far away from their location. Press seats do need lighting and writing tablets or ledges and the seats must be marked Press only (pic 28). It is better to have Press seats where they will not be constantly disturbed by people moving to and from their own seats. Modern day use of laptops and other mobile devices means that WiFi and electrical plugs are always useful in Press areas. Provision for dedicated wheelchair user spaces and adjacent fixed seats for carers and friends along with front row seats for ambulant issue spectators is of course best practice (pic 35).
9 - OTHER GROUND REQUIREMENTS
WC FACILITIES: Clubs newly promoted to Step 4 and requiring a Grade 4, WC facilities are required within the ground itself and the these must be over and above what is provided in any clubhouse or function suite. These may be of a mobile/portacabin type connected to mains services (pic 29) or more permanent in structure. But Portaloos are not allowed (unless for one-off segregated matches). The laying of services in advance is always a worthwhile exercise and the provision of at least one Disabled WC is clearly best practice whilst the club needs to be mindful of all of its obligations. A Disabled WC can also double up as a Women's OR Men's single WC (clear door signage needed) if there is a single shortage in the main facility. A baby change unit can also help to encourage families into the ground. When developing ground WC's it may be worth initially providing what you need for Grade 4 (2+1 for men and 2 for women) at one end of the ground and when/if Grade 3 is needed providing exactly the same in another part of the ground. This strategy then covers amply the Grade requirements for numbers but also for proving how segregation can work. It also serves your spectators better.
REFRESHMENT FACILITIES: New entrants to Step 4 must note the difference in requirements here. Refreshment facilities such as a Tea/Burger bar are now needed in the ground itself and not just from the clubhouse. The structure may be a mobile type or converted portacabin/shipping container or a more permanent structure. When segregation is needed a mobile unit can be brought in to service a particular area of the ground.
Also, a BOARDROOM is required. A roped off or half wall partition area of the clubhouse is not sufficient at Grade 4 and above and a separate room must be provided. There have been many fails for this over the years mainly due to the facility being far too small for purpose. Converted shipping containers or standard single width portacabins are mostly insufficient (pic 30) for Grade D and above where a minimum of 24 persons must be able to congregate, take refreshments and socialise. Once clubs have enlarged their Boardroom facilities they have often found that the room can then beneficially double up for other uses on non-match days. The Boardroom cannot be a long distance from the stand Directors seats and ideally just a very short distance or adjacent/behind. The need for nearby lavatorial facilities (or a dedicated one) must also be borne in mind. It should be noted that currently the Football Foundation will not fund any part of the expense to create a Boardroom.
SEGREGATION: Clubs must understand that the Grading Document asks for evidence of how a ground can be segregated. Many new ground developers ignore this and do so at their cost as after-build alterations are often more expensive than when it is dealt with at the outset. Proper structures and gates can help develop a workable segregation plan. (pics 36 & 37). Entrances and Exits in different parts of the ground are important along with WC facilities as all covered previously on this page. Clubs need to consider covered accommodation and seats for segregated areas too along with refreshment provision. Mobile units can be brought in for segregated matches, but having somewhere for them to safely setup must be considered.
GENERAL HOUSEKEEPING
All areas within the ground must be maintained properly and kept tidy. Pitch machinery, hose pipes, training goals and nets, tractors and mowers should not be in spectator areas. Containers or fenced off compounds are required for keeping all of this safe and out of spectators' grasp. The ground boundary fence, aside from having to meet minimum height requirement (as measured from outside the ground) must also be in good condition (pic 45).
11 - DRESSING ROOMS
For Home and Away dressing rooms, 18 sq m is the MINIMUM size required, not an aspiration. For match officials rooms, 6 sq m is the minimum size. These sizes are net of shower areas. lobby and WC's. Fixed bench seating is required, extractor fans for the showers, heating and adequate lighting. Existing facilities must provide evidence of where a female match official may change. New build dressing rooms have to provide 2 fully compliant facilities.
If your team manager asks for any alterations to your current dressing room configuration, ensure they will not result in a Grading fail at the next inspection. This happens regularly! We are no longer in the 70's or 80's and the incredibly poor practice of making Away dressing rooms cold, damp and with broken windows, cold showers, blocked WC's or moldy ceilings will not be Grading tolerated. Dressing Rooms found in this condition can lead to the Home side being made to use the Away Dressing Room until any problems are rectified. All dressing rooms must be clean, free from damp and mold and fitted out with heating and fixed seating (pics 39 & 40). Wash basins that can only be reached by passing close to a shower or showers will not be allowed, although sometimes the use of a vinyl curtain is acceptable (pic 41). All showers must be kept clean and have a working extractor to help dispel damp (pic 42). There is currently a County FA ground that was designed with the wash basins at the other end of the showers! They cannot be reached without walking through the showers and clearly this is unacceptable and a Grading fail. Treatment tables are needed in both the Home and Away dressing rooms and need to be seen there when the ground is inspected. I often hear ..."we have a physio room up the corridor and don't need one". That will not pass the Grade. Treatment tables need to have a clean unbroken surface and will be failed if they are holed or ripped. There is often confusion about physio/treatment rooms and the need for a Medical Room....
12 - MEDICAL ROOM
New entrants to Step 4 will find the requirement at Grade 4 for a dedicated Medical Room. This will be well signed (pic 43), self contained with its own entrance that is not through any dressing room or part of any dressing room or home dressing room facilities area. But it must be in the vicinity of both main dressing rooms and also available to access by supporters (escorted by a Steward). In this respect it is not always a given that a physio room can double up as the required Medical facility. The Medical Room must have a working basin with running water and a comfortable chair, preferably a treatment table (pic 44). A MEAP (Medical Emergency Action Plan) posted on the dressing room corridor wall and a copy handed to the visiting side physio are best practice.
A proper First Aid sign on the door correctly designates what the room is for. Wherever the stretcher is located this should be noted clearly and visibly. I have witnessed a home club physio decline entrance to his Physio room to an opposition player who needed medical attention. If the home Physio room is officially doubling up as the Medical Room, then access MUST be made available at all times on match day to any player or spectator requiring medical attention. Note that for Grade 2 and above a second Medical Room for the treatment of spectators is required.
13 - CLUBHOUSE
Some clubs rising up the Pyramid have fallen foul of not providing a clubhouse that is fit for purpose. Even some brand new builds have failed to understand the concept of what a clubhouse is for. Fails mainly revolve around dimensions and whilst the Grading Document does not specify any, that will not prevent a Grading fail if the facility is judged to be too small or not appropriate for its function. There must be space for both teams, match officials, Club Directors/Committee and a proportion of spectators to socialise and take refreshment post-match. Grounds where the club do not have control of the clubhouse must ensure that it is available exclusively for the duration of the match as well as at least 90 minutes before and 90 minutes after the match.
